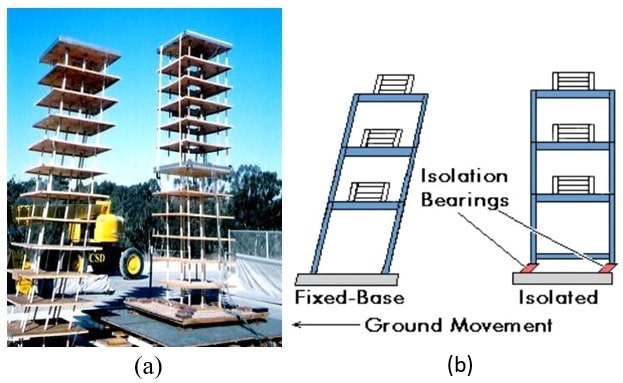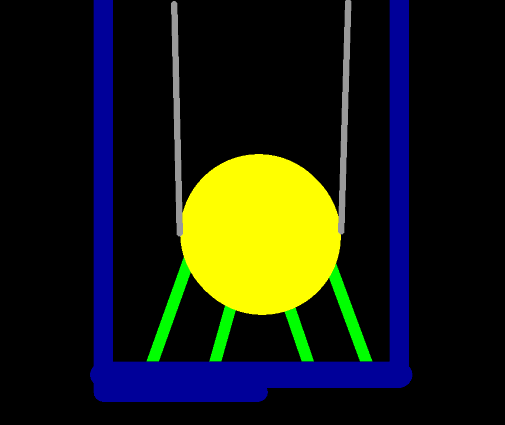The conventional approach to earthquake resistant design of buildings depends upon providing the building with strength, stiffness and inelastic deformation capacity which are great enough to withstand a given level of earthquake-generated force. This is generally accomplished through the selection of an appropriate structural configuration and the careful detailing of structural members, such as beams and columns, and the connections between them.
But more advanced techniques for earthquake resistance is not to strengthen the building, but to reduce the earthquake-generated forces acting upon it.
Among the most important advanced techniques of earthquake resistant design and construction are:
- Base Isolation
- Energy Dissipation Devices
Base Isolation
A base isolated structure is supported by a series of bearing pads which are placed between the building and the building’s foundation. (See Figure 1.) A variety of different types of base isolation bearing pads have now been developed.
The bearing is very stiff and strong in the vertical direction, but flexible in the horizontal direction.
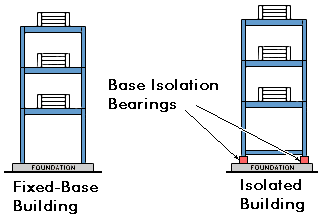
Figure 1: Base-Isolated and Fixed-Base Buildings
Earthquake Generated Forces
To get a basic idea of how base isolation works, examine Figure 2. This shows an earthquake acting on both a base isolated building and a conventional, fixed-base,building. As a result of an earthquake, the ground beneath each building begins to move. In Figure 2, it is shown moving to the left. Each building responds with movement which tends toward the right. The building undergoes displacementtowards the right. The building’s displacement in the direction opposite the ground motion is actually due to inertia. The inertial forces acting on a building are the most important of all those generated during an earthquake.
It is important to know that the inertial forces which the building undergoes are proportional to the building’s acceleration during ground motion. It is also important to realize that buildings don’t actually shift in only one direction. Because of the complex nature of earthquake ground motion, the building actually tends to vibrateback and forth in varying directions.
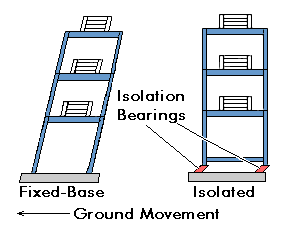
Figure 2: Base-Isolated, Fixed-Base Buildings
Deformation and Damages
In addition to displacing toward the right, the un-isolated building is also shown to be changing its shape-from a rectangle to a parallelogram. It is deforming. The primary cause of earthquake damage to buildings is the deformation which the building undergoes as a result of the inertial forces acting upon it.
Response of Base Isolated Building
By contrast, even though it too is displacing, the base-isolated building retains its original, rectangular shape. It is the lead-rubber bearings supporting the building that are deformed. The base-isolated building itself escapes the deformation and damage–which implies that the inertial forces acting on the base-isolated building have been reduced. Experiments and observations of base-isolated buildings in earthquakes have been shown to reduce building accelerations to as little as 1/4 of the acceleration of comparable fixed-base buildings, which each building undergoes as a percentage of gravity. As we noted above, inertial forces increase, and decrease, proportionally as acceleration increases or decreases.
Acceleration is decreased because the base isolation system lengthens a building’s period of vibration, the time it takes for the building to rock back and forth and then back again. And in general, structures with longer periods of vibration tend to reduce acceleration, while those with shorter periods tend to increase or amplify acceleration.
Finally, since they are highly elastic, the rubber isolation bearings don’t suffer any damage. But the lead plug in the middle of our example bearing experiences the same deformation as the rubber. However, it generates heat. In other words, the lead plug reduces, or dissipates, the energy of motion–i.e., kinetic energy–by converting that energy into heat. And by reducing the energy entering the building, it helps to slow and eventually stop the building’s vibrations sooner than would otherwise be the case–in other words, it damps the building’s vibrations.
Energy Dissipation Devices
The second of the major new techniques for improving the earthquake resistance of buildings also relies upon damping and energy dissipation, but it greatly extends the damping and energy dissipation provided by lead-rubber bearings.
As we’ve said, a certain amount of vibration energy is transferred to the building by earthquake ground motion. Buildings themselves do possess an inherent ability to dissipate, or damp, this energy. However, the capacity of buildings to dissipate energy before they begin to suffer deformation and damage is quite limited. The building will dissipate energy either by undergoing large scale movement or sustaining increased internal strains in elements such as the building’s columns and beams. Both of these eventually result in varying degrees of damage.
So, by equipping a building with additional devices which have high damping capacity, we can greatly decrease the seismic energy entering the building, and thus decrease building damage.
Accordingly, a wide range of energy dissipation devices have been developed and are now being installed in real buildings. Energy dissipation devices are also often called damping devices. The large number of damping devices that have been developed can be grouped into three broad categories:
- Friction Dampers: these utilize frictional forces to dissipate energy
- Metallic Dampers : utilize the deformation of metal elements within the damper
- Viscoelastic Dampers : utilize the controlled shearing of solids
- Viscous Dampers: utilized the forced movement (orificing) of fluids within the damper
Fluid Viscous Dampers
General principles of damping devices are illustrated through Fluid Viscous damper. Following section, describes the basic characteristics of fluid viscous dampers, the process of developing and testing them, and the installation of fluid viscous dampers in an actual building to make it more earthquake resistant.
Damping Devices and Bracing Systems
Damping devices are usually installed as part of bracing systems. Figure 3 shows one type of damper-brace arrangement, with one end attached to a column and one end attached to a floor beam. Primarily, this arrangement provides the column with additional support. Most earthquake ground motion is in a horizontal direction; so, it is a building’s columns which normally undergo the most displacement relative to the motion of the ground. Figure 3 also shows the damping device installed as part of the bracing system and gives some idea of its action.
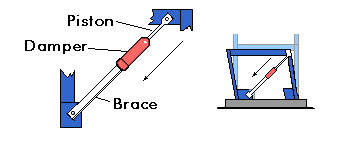
Figure 3: Damping Device Installed with Brace





